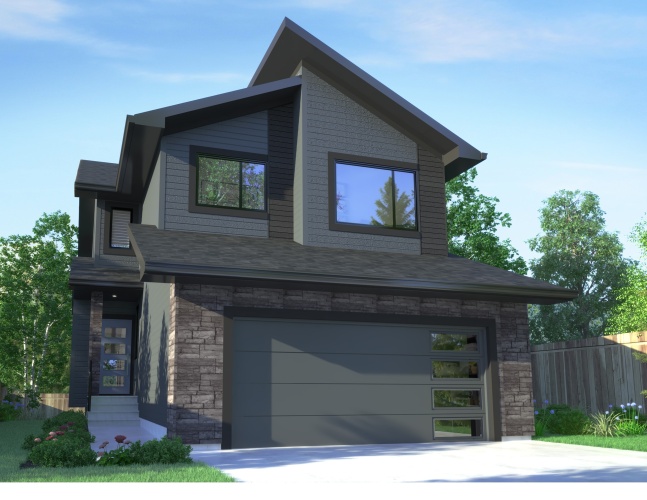SALERNO - Job 2554
106 Lilac Close, Leduc, Woodbend
Property Description
Leduc – Woodbend – 106 Lilac Close
Contact Kristy at kristyb@montorio.ca or at (587) 521-8588.
Basic Details
Property Type : Front Attached Garage
Listing Type : Quick Possession
Listing ID : 1418
Job No. : 2554
Price : $739,900
View : Street
Bedrooms : 5
Bathrooms : 3
Square Footage : 2,355 Sqft
Year Built : 2024
Features
2nd Floor Laundry
9 Foot Ceilings
Appliance Allowance
Bonus Room
Drop In Tub
Fireplace
Front Double Attached Garage
Full Bathroom on Main
High Efficiency Furnace
Luxury Vinyl Plank
Main Floor Bedroom
Metal Railing Throughout
Open to Below Living Room
Quartz Countertops Throughout
Rear Deck
Smart Home Security System
Side Entrance
Stand Up Shower In Ensuite
Tile In Second Floor Bathrooms
Triple Pane Low E Windows
Walk Thru Pantry
Walk-In Closet
Walkout basement
Moderna II Package
Moderna II Package :
Address Map
Country : CA
State : AB
City : Leduc
Neighbourhood : Woodbend
Street Number : 106 Lilac Close
Floor Number : 0
Longitude : W114° 23' 39''
Latitude : N53° 16' 1''
Neighbourhood
Neighbourhood : Woodbend
Front Attached Garage Quick Possession
- Listing ID : 1418
- Bedrooms : 5
- Bathrooms : 3
- Square Footage : 2,355 Sqft
- Visits : 2272 in 157 days
$739,900
3-6 Months
Agent
Attachments
Contact Agent


