Chérot, St. Albert
Chérot,
St. Albert
We are now Selling homes
January 15, 2025
Modern Living
Inspired By France.
Rohit’s Chérot community encompasses 245 acres, where architecture will interpret French Country Modern design with modern-day materials.
Chérot was named for Emile and Celestine Chérot who married in France in 1909, came to Canada in 1911 and eventually to St. Albert.
The future community recreation centre in Chérot will be St. Albert’s premiere recreation facility. This ready-to-build site is currently in the planning and design stages that will feature indoor and outdoor amenities for year-round recreational opportunities.

Key Features
- Rooted in French elegance and inspired by timeless European character and charm
- Featuring St. Albert’s premiere recreation centre.
- Connected to nature, parks, playgrounds and trails.
Jump To
Quick Possessions
More Info About
Chérot, St. Albert
New Homes Being Planned For Chérot, St. Albert Right Now!
showhome address
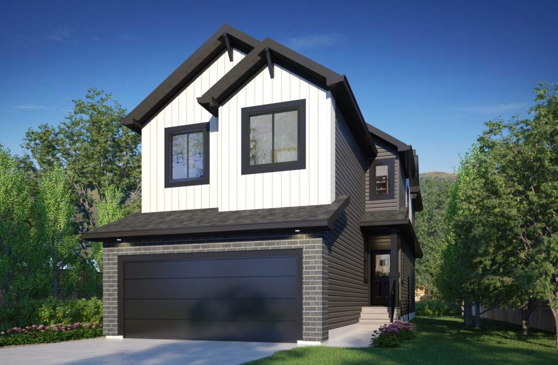
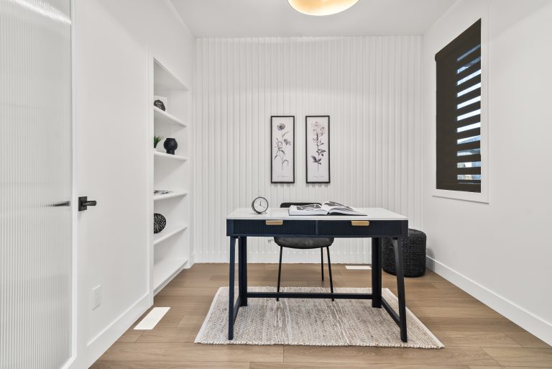
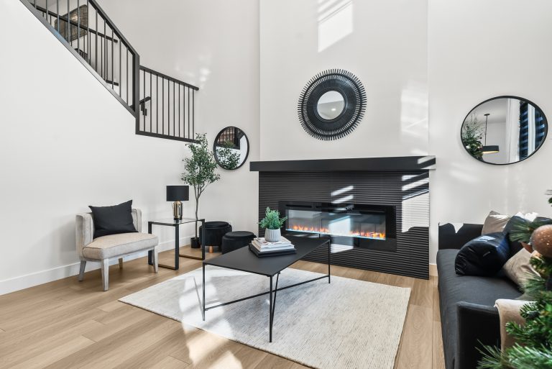
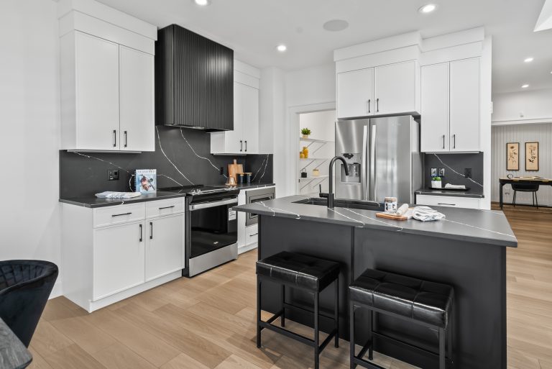
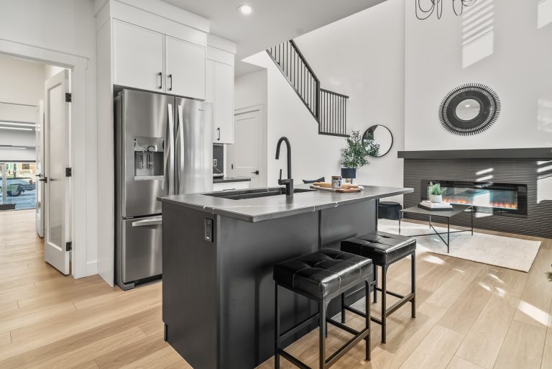
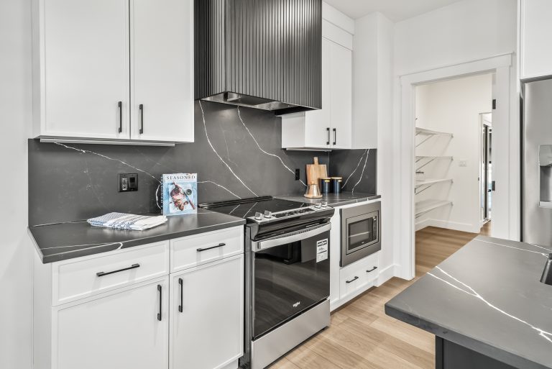
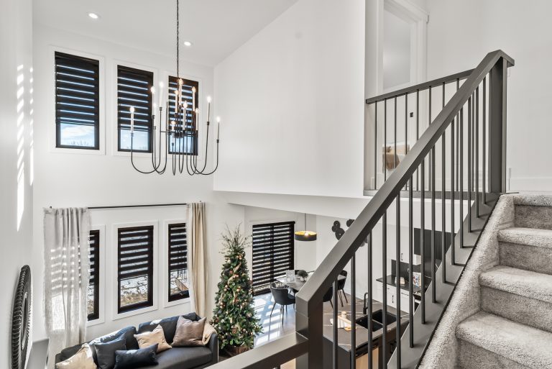
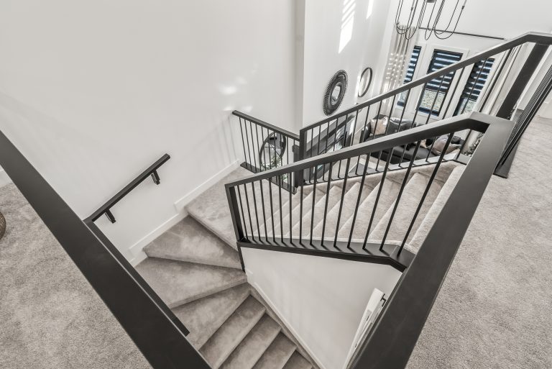
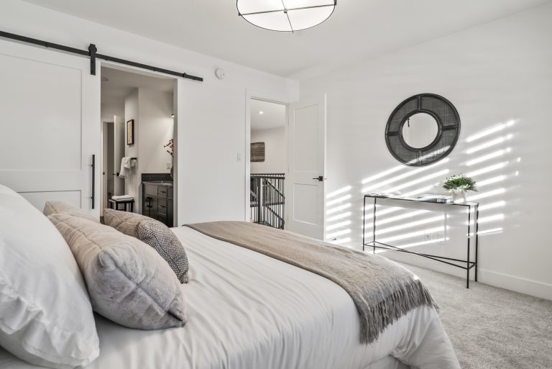
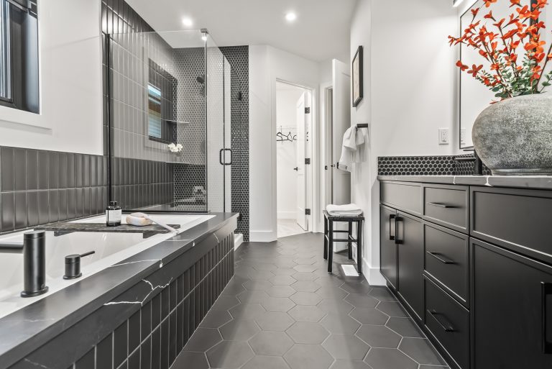
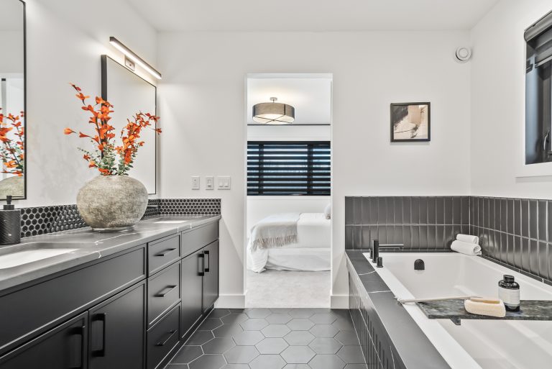
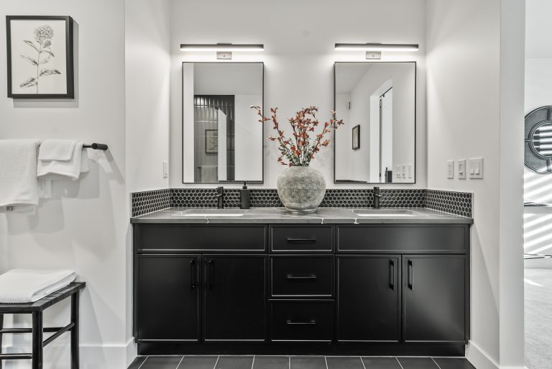
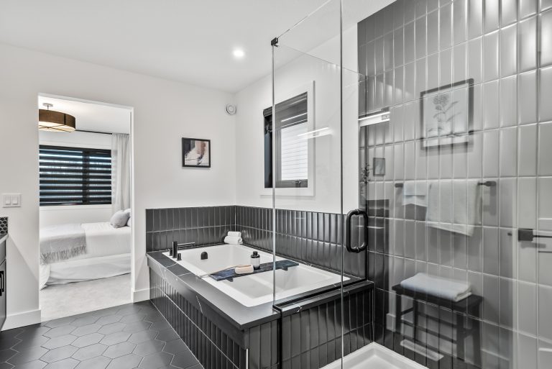
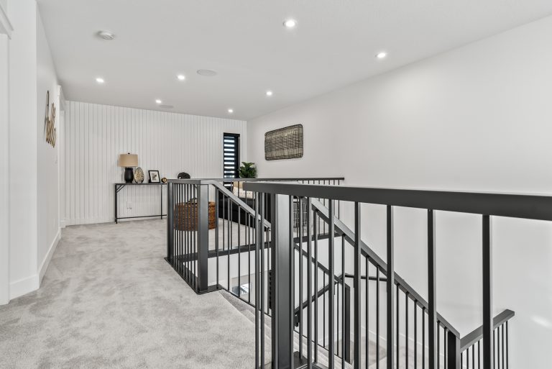
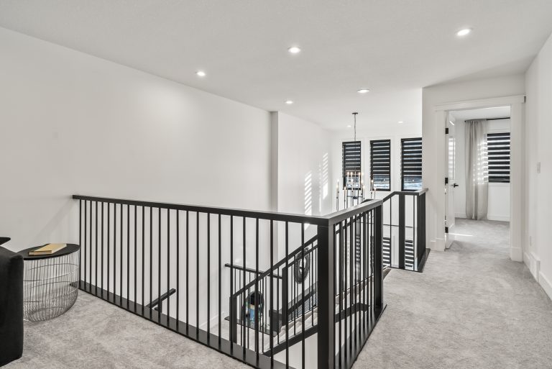
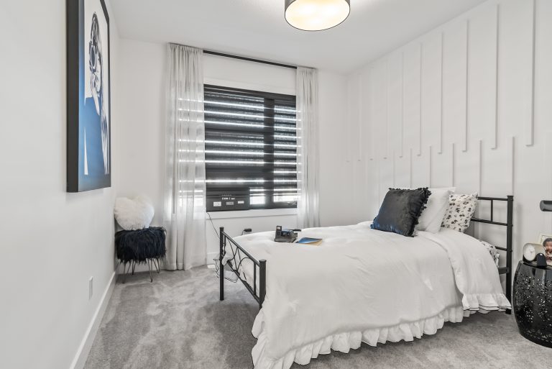
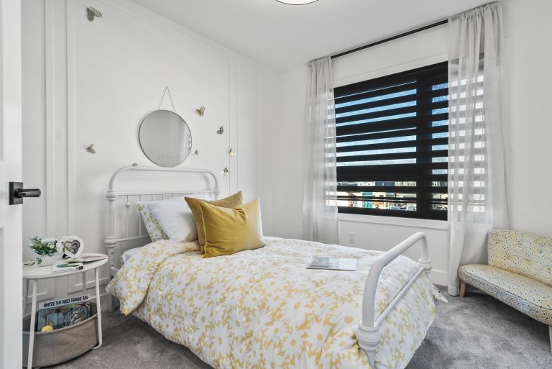
The Salerno
- 9′-1″ Main Floor Ceiling Height
- 3 Bedrooms, 2.5 Bathrooms
- Dual Sinks In Ensuite Bathroom
- Open To Below Loft On 2nd Floor
- Electric Fireplace In Living Room
- Smart Home Security System
- High Efficiency Gas Furnace
- Triple Pane Windows
- Luxury Vinyl Plank Throughout Main Floor
- Quartz Countertops Throughout
- Chimney Hood Fan
- Appliance Allowance
- Tile In All 2nd Floor Bathrooms
- Stand-up Shower In Ensuite
- Railing On The Incline Stairs
- Level 2 Finishing Package
- 9′-1″ Main Floor Ceiling Height
- 3 Bedrooms, 2.5 Bathrooms
- Dual Sinks In Ensuite Bathroom
- Open To Below Loft On 2nd Floor
- Electric Fireplace In Living Room
- Smart Home Security System
- High Efficiency Gas Furnace
- Triple Pane Windows
- Luxury Vinyl Plank Throughout Main Floor
- Quartz Countertops Throughout
- Chimney Hood Fan
- Appliance Allowance
- Tile In All 2nd Floor Bathrooms
- Stand-up Shower In Ensuite
- Railing On The Incline Stairs
- Level 2 Finishing Package
showhome
hours
monday — thursday
3:00 pm to 8:00 pm
saturday, sunday
& holidays
12:00 pm to 5:00 pm
New Homes Being Planned For Chérot, St. Albert Right Now!
showhome address
Single family front attached garage homes now selling!
Also Available
within this community
Model 1 Name
- # bed
- # bath
- # sqft
Model 2 Name
- # bed
- # bath
- # sqft
Model 3 Name
- # bed
- # bath
- # sqft
Model 4 Name
- # bed
- # bath
- # sqft
Area Lot Map and Amenities
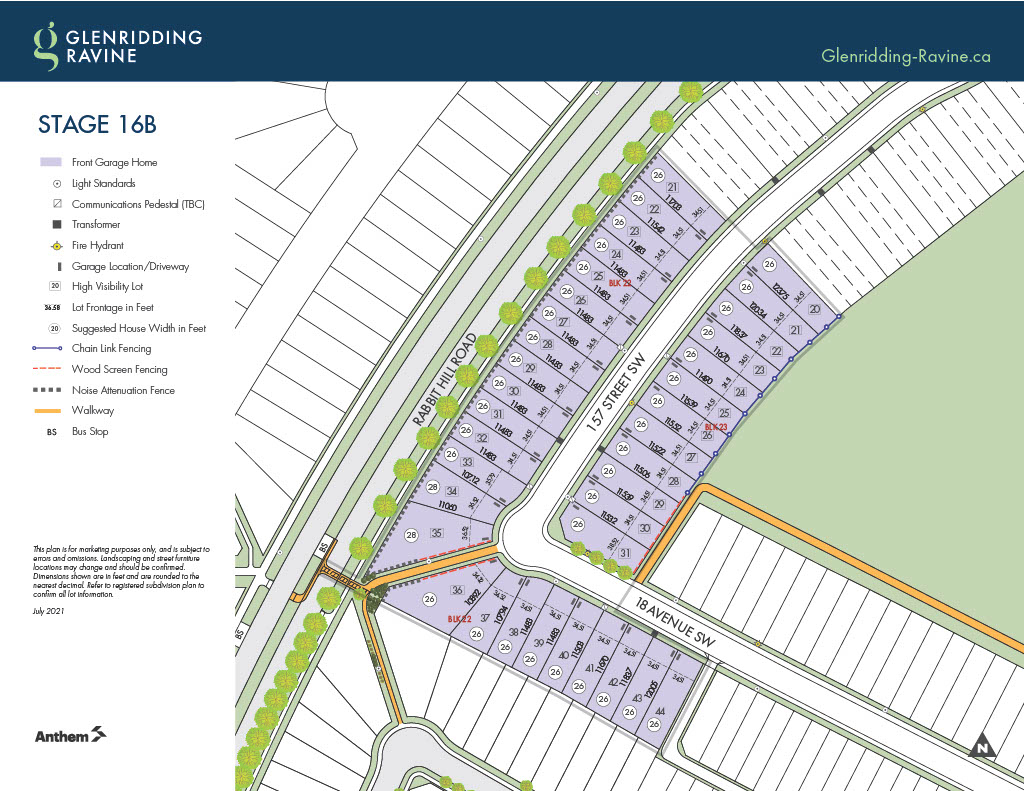
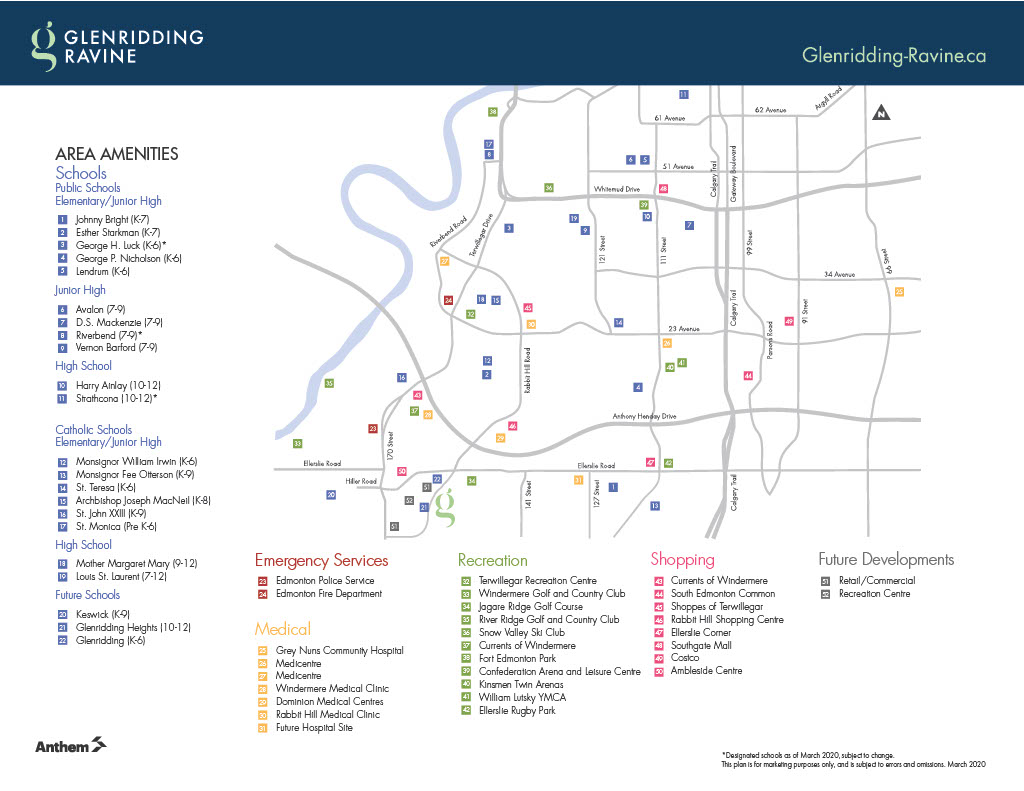
Lot Map Key
Sold
Property Type 1
Property Type 2
Property Type 3
Property Type 4